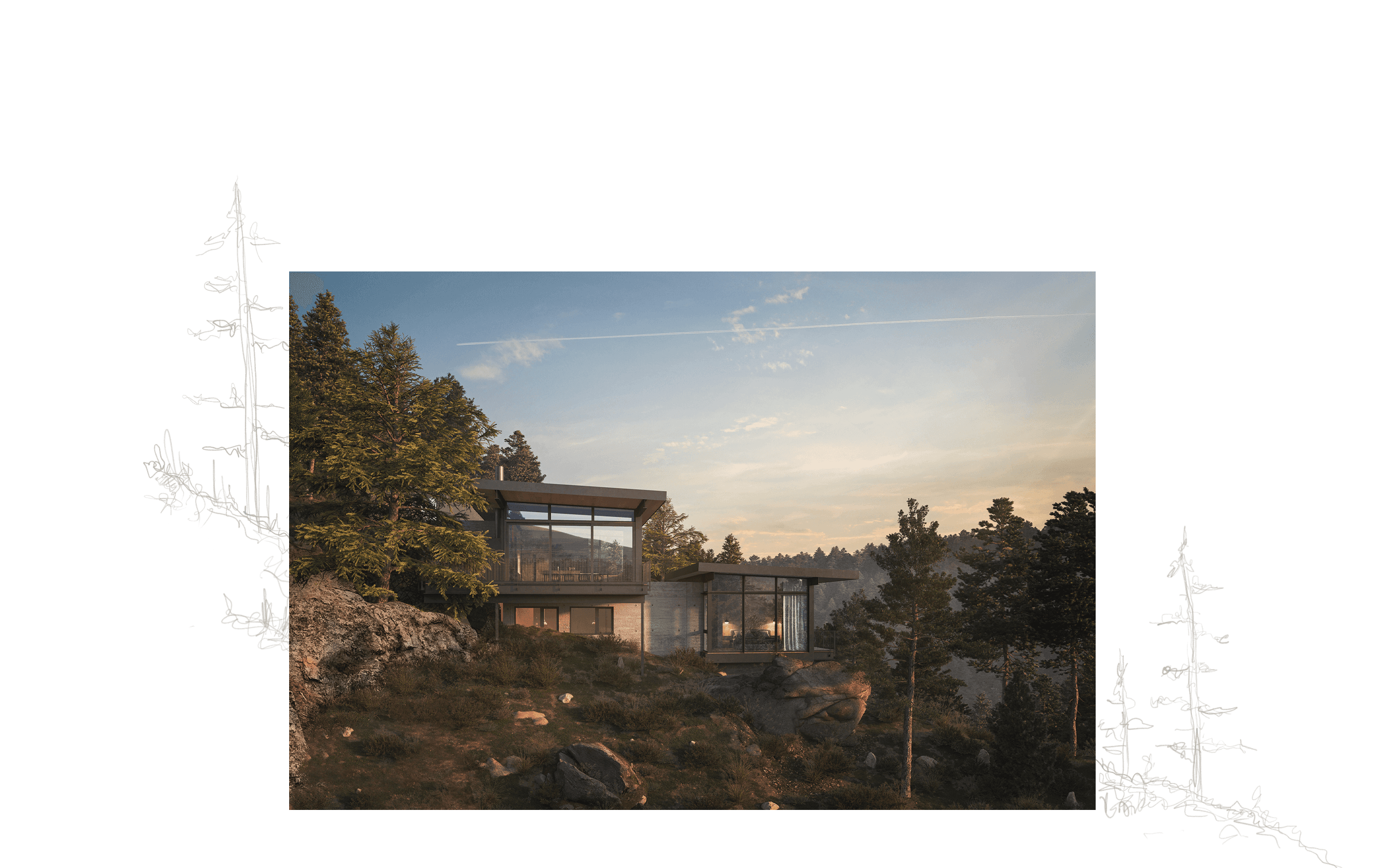High View House
Boulder, CO Under Construction
The High View House is a mountain residence in the foothills above Boulder, CO that steps down a ridgeline and weaves between carefully preserved outcroppings.

Boulder, CO Under Construction
The High View House is a mountain residence in the foothills above Boulder, CO that steps down a ridgeline and weaves between carefully preserved outcroppings.
High View House

The High View House is a mountain residence in the foothills above Boulder, CO that steps down a ridgeline and weaves between carefully preserved outcroppings.
High View House
Boulder, CO Under Construction

High View House
Boulder, CO Under Construction
The High View House is a mountain residence in the foothills above Boulder, CO that steps down a ridgeline and weaves between carefully preserved outcroppings.

The High View House is a mountain residence in the foothills above Boulder, CO that steps down a ridgeline and weaves between carefully preserved outcroppings.
High View House
Boulder, CO Under Construction

Located on a rocky spine that divides the site between east and north sloping aspects, the High View House is positioned to bisect the ridge, organizing spaces by the different qualities of each exposure. East facing orientation highlights steeply sloping, sun-soaked meadows and expansive views of the plains, while north facing orientation is enclosed by the moody evergreen forest with distant views of the Indian Peaks.
Located on a rocky spine that divides the site between east and north sloping aspects, the High View House is positioned to bisect the ridge, organizing spaces by the different qualities of each exposure. East facing orientation highlights steeply sloping, sun-soaked meadows and expansive views of the plains, while north facing orientation is enclosed by the moody evergreen forest with distant views of the Indian Peaks.
Located on a rocky spine that divides the site between east and north sloping aspects, the High View House is positioned to bisect the ridge, organizing spaces by the different qualities of each exposure. East facing orientation highlights steeply sloping, sun-soaked meadows and expansive views of the plains, while north facing orientation is enclosed by the moody evergreen forest with distant views of the Indian Peaks.




The home is separated into three pavilions, one for work, one for living, and one for sleep. Each pavilion steps down the steeply sloping ridgeline keeping the profile low and nestled into the landscape. The more open living spaces are organized to face east while the more enclosed private spaces face north, creating contrast between open and enclosed, light and dark.
The home is separated into three pavilions, one for work, one for living, and one for sleep. Each pavilion steps down the steeply sloping ridgeline keeping the profile low and nestled into the landscape. The more open living spaces are organized to face east while the more enclosed private spaces face north, creating contrast between open and enclosed, light and dark.
The home is separated into three pavilions, one for work, one for living, and one for sleep. Each pavilion steps down the steeply sloping ridgeline keeping the profile low and nestled into the landscape. The more open living spaces are organized to face east while the more enclosed private spaces face north, creating contrast between open and enclosed, light and dark.






The pavilions are clad in steel and glass creating a sense of lightness and rest atop a solid base of concrete that anchors the building to the site. Spaces within the base have a sense of intimacy while spaces within the pavilions are open and airy, further reinforcing the experience of contrast as you move through the building.
The pavilions are clad in steel and glass creating a sense of lightness and rest atop a solid base of concrete that anchors the building to the site. Spaces within the base have a sense of intimacy while spaces within the pavilions are open and airy, further reinforcing the experience of contrast as you move through the building.
The pavilions are clad in steel and glass creating a sense of lightness and rest atop a solid base of concrete that anchors the building to the site. Spaces within the base have a sense of intimacy while spaces within the pavilions are open and airy, further reinforcing the experience of contrast as you move through the building.

The house is positioned to bisect the ridge, organizing spaces by the different qualities of each exposure

construction
construction
construction
Driveway construction was a large part of this project, as a new road was cut and blasted into the rocky hillside. Working on a steep slope brings its own challenges, but the preservation of specific outcroppings of rock was prioritized to ensure the home could be delicately set between features.






