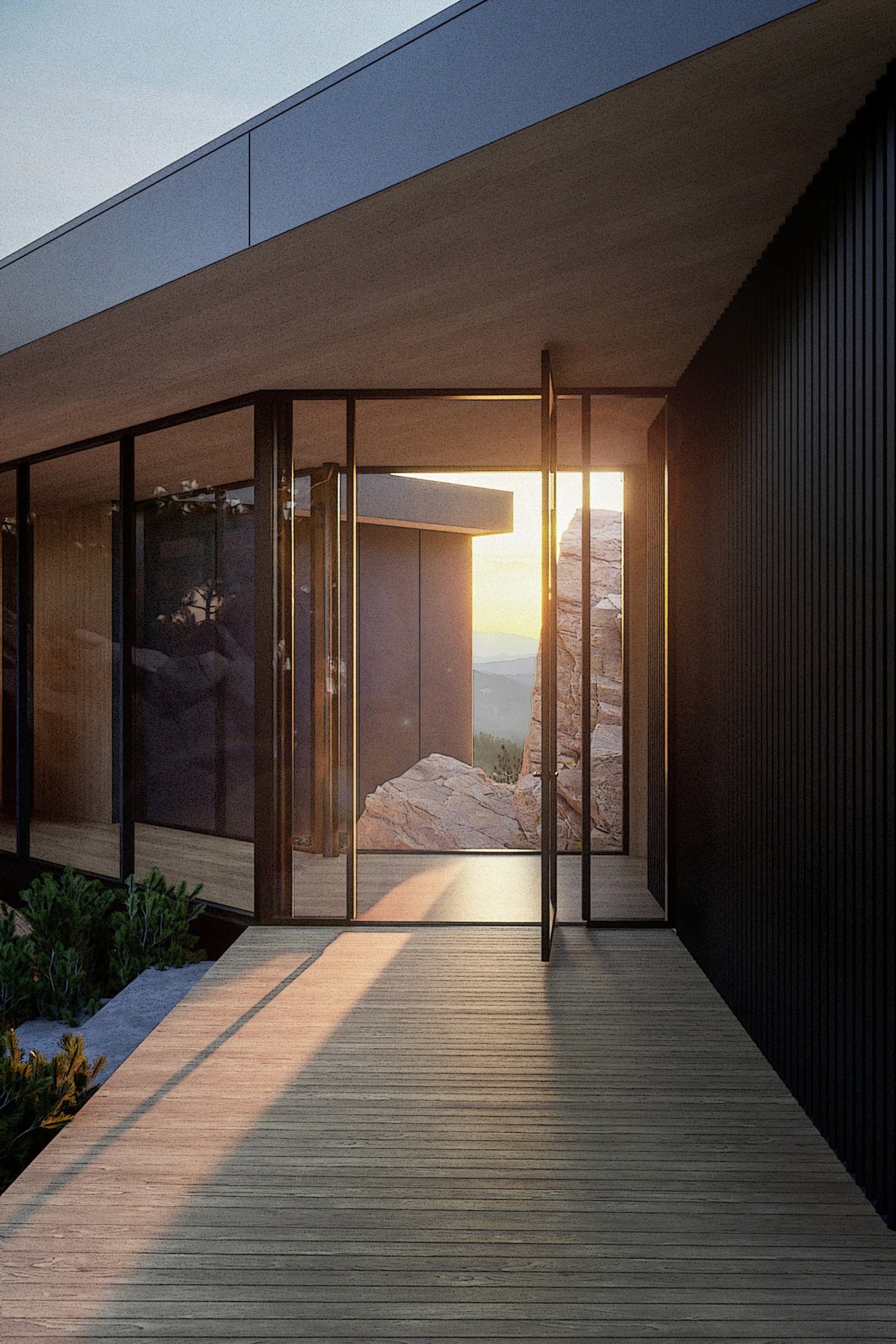our approach
We weave architecture
and environment
in continual conversation
designing spaces
that unfold differently
each day
Our unique LAND-LED DESIGN™ method ensures that the home we craft with you flows intuitively with the land. Our process always begins with the landscape. By listening to the site together - its contours, materiality, and natural energy - we design spaces that feel as though they’ve always belonged. This method ensures your home becomes a seamless extension of its environment, bringing balance, tranquility, and a profound sense of connection to your life.

Introductions are made. We assess your project’s fit for our office. You assess our process for working together, and get to know who we are. We gain an understanding of your goals and vision. Pricing options are explained. This phase ends with a signed proposal and the scheduling of your first of two LAND-LED Design™ workshops.

Our unique site workshop kick-starts the design process. We meet on your property to gain an understanding of the land and what drew you to it. We discuss your favorite spots, listen to the sounds, smell the air, crawl around in the dirt, and collect artifacts. Afterwards, we package the findings in a box for referencing throughout the project. The summary of our findings becomes the basis for the project moving forward.
This workshop is all about you. We meet to discuss your vision and goals for the project. We ask, “In three years, you’re sitting at your dining table in your newly built home, watching the sun set beyond the glass. Describe your happiness.” This exercise will show us how to make sure your home is an interaction between the character of the land, and how you want to live.

Now that we have a detailed understanding of your property, vision, and goals, we begin designing. The concept phase is broad brush strokes. Big ideas are explored. Rough forms are presented. Site layouts are decided. The architecture of your home takes shape. This phase ends with the selection of a concept, which becomes the guiding principle for all following phases of design.

With a concept selected, we start diving into the details. We explore kitchen and bath layouts, material selections, spatial arrangements, lighting design, and structural implications. We choose plumbing and lighting fixtures, appliances, and systems for heating and cooling. A builder is selected. By the end of this phase we guarantee we'll have a design you love that fits your budget.
Now that we have a design you love that fits your budget, we move into the ‘paperwork.’ This phase is your chance to take a little intermission, while we have our heads down knocking out the bulk of the drawing and specification writing. We coordinate with all the consultants required to create highly detailed drawings that will become the manual for building your home. We acquire building permits from local jurisdictions. This phase ends with a large set of drawings, a list of specifications, a building permit, and final pricing. All the information needed to build your home happens here, and we give you progress updates along the way.

Let the building commence! Our work for you isn't done. You get to sit back and enjoy seeing the vision come to life as we handle all the details. Our worry-free construction phase is broken up into milestones that allow us to track progress, control quality, and ensure your project is coming to fruition as we envisioned together. Each week we meet on site with the builder to verify things are being built to our high craftsmanship standards. We track the budget and schedule. Any problems that arise are solved. A final walk-through marks the end of construction and you have peace of mind knowing every detail was accounted for.

Construction is done, furniture is arranged. You move in. We reflect on the process and take some beautiful photos. We revisit your initial vision, and you enjoy the calming spaces that unfold differently each day.



