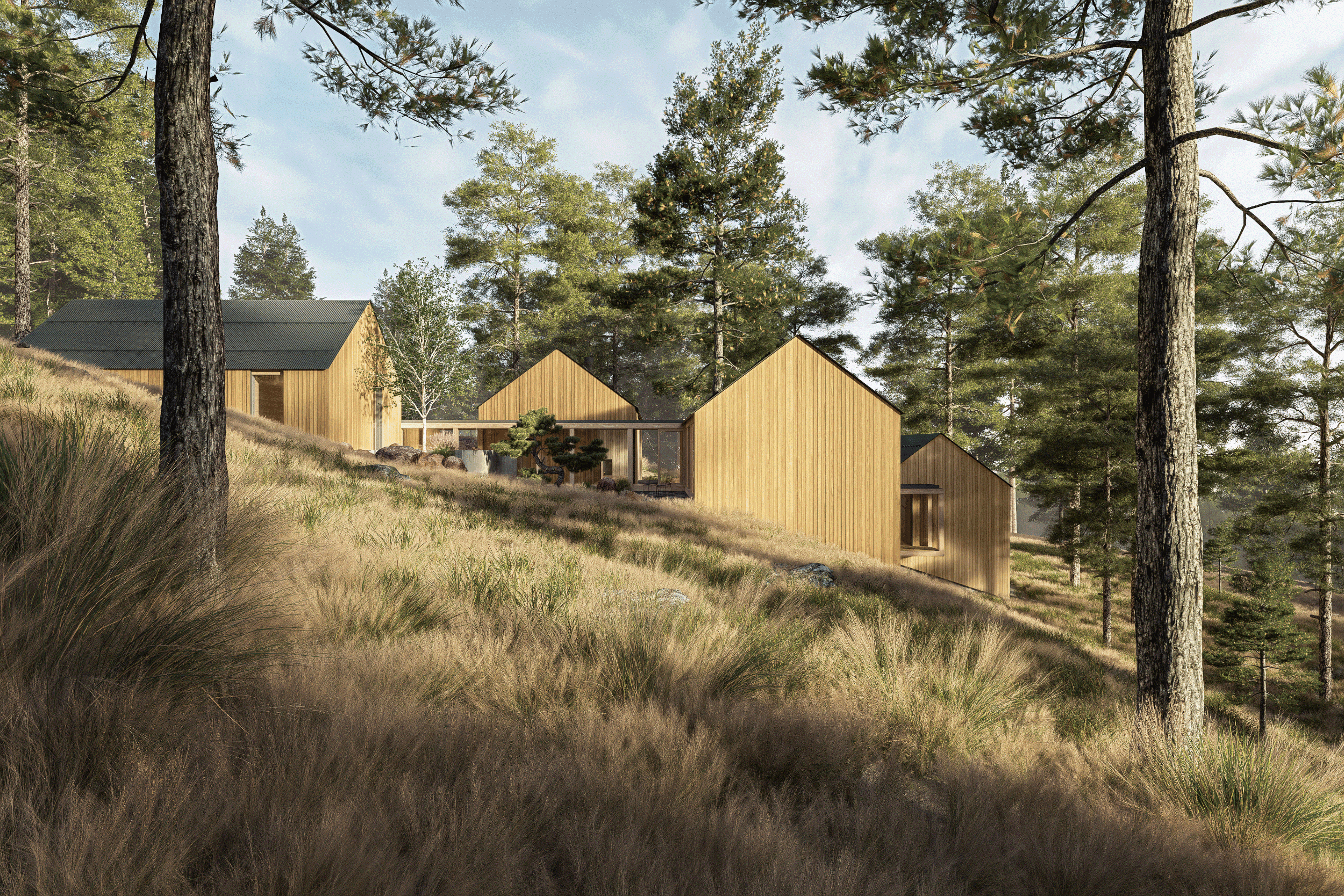Canyon Pines Cabin
Canyon Pines, CO Available for Purchase
The Canyon Pines Cabin nestles into a gently sloping pine forest, providing a feeling of seclusion.
The Canyon Pines Cabin nestles into a gently sloping pine forest, providing a feeling of seclusion.

The Canyon Pines Cabin nestles into a gently sloping pine forest, providing a feeling of seclusion.
Canyon Pines, CO Available for Purchase
The Canyon Pines Cabin nestles into a gently sloping pine forest, providing a feeling of seclusion.
Canyon Pines Cabin

The Canyon Pines Cabin nestles into a gently sloping pine forest, providing a feeling of seclusion.
Canyon Pines Cabin
Canyon Pines, CO Available for Purchase

Canyon Pines Cabin
Canyon Pines, CO Available for Purchase
The Canyon Pines Cabin nestles into a gently sloping pine forest, providing a feeling of seclusion.
The Canyon Pines Cabin nestles into a gently sloping pine forest, providing a feeling of seclusion.

The Canyon Pines Cabin nestles into a gently sloping pine forest, providing a feeling of seclusion.
The Canyon Pines Cabin nestles into a gently sloping pine forest, providing a feeling of seclusion.
Canyon Pines Cabin
Canyon Pines, CO Available for Purchase

Located at the base of Coal Creek Canyon, the house is divided into several structures and positioned along the slope to capture private courtyard spaces that create an inward focused connection with the forest. A central glass hall organizes the structures and courtyards as they alternate on each side of the axis, creating a contrast of open and enclosed as the corridor descends the hillside.
Located at the base of Coal Creek Canyon, the house is divided into several structures and positioned along the slope to capture private courtyard spaces that create an inward focused connection with the forest. A central glass hall organizes the structures and courtyards as they alternate on each side of the axis, creating a contrast of open and enclosed as the corridor descends the hillside.
Located at the base of Coal Creek Canyon, the house is divided into several structures and positioned along the slope to capture private courtyard spaces that create an inward focused connection with the forest. A central glass hall organizes the structures and courtyards as they alternate on each side of the axis, creating a contrast of open and enclosed as the corridor descends the hillside.
Located at the base of Coal Creek Canyon, the house is divided into several structures and positioned along the slope to capture private courtyard spaces that create an inward focused connection with the forest. A central glass hall organizes the structures and courtyards as they alternate on each side of the axis, creating a contrast of open and enclosed as the corridor descends the hillside.
Located at the base of Coal Creek Canyon, the house is divided into several structures and positioned along the slope to capture private courtyard spaces that create an inward focused connection with the forest. A central glass hall organizes the structures and courtyards as they alternate on each side of the axis, creating a contrast of open and enclosed as the corridor descends the hillside.
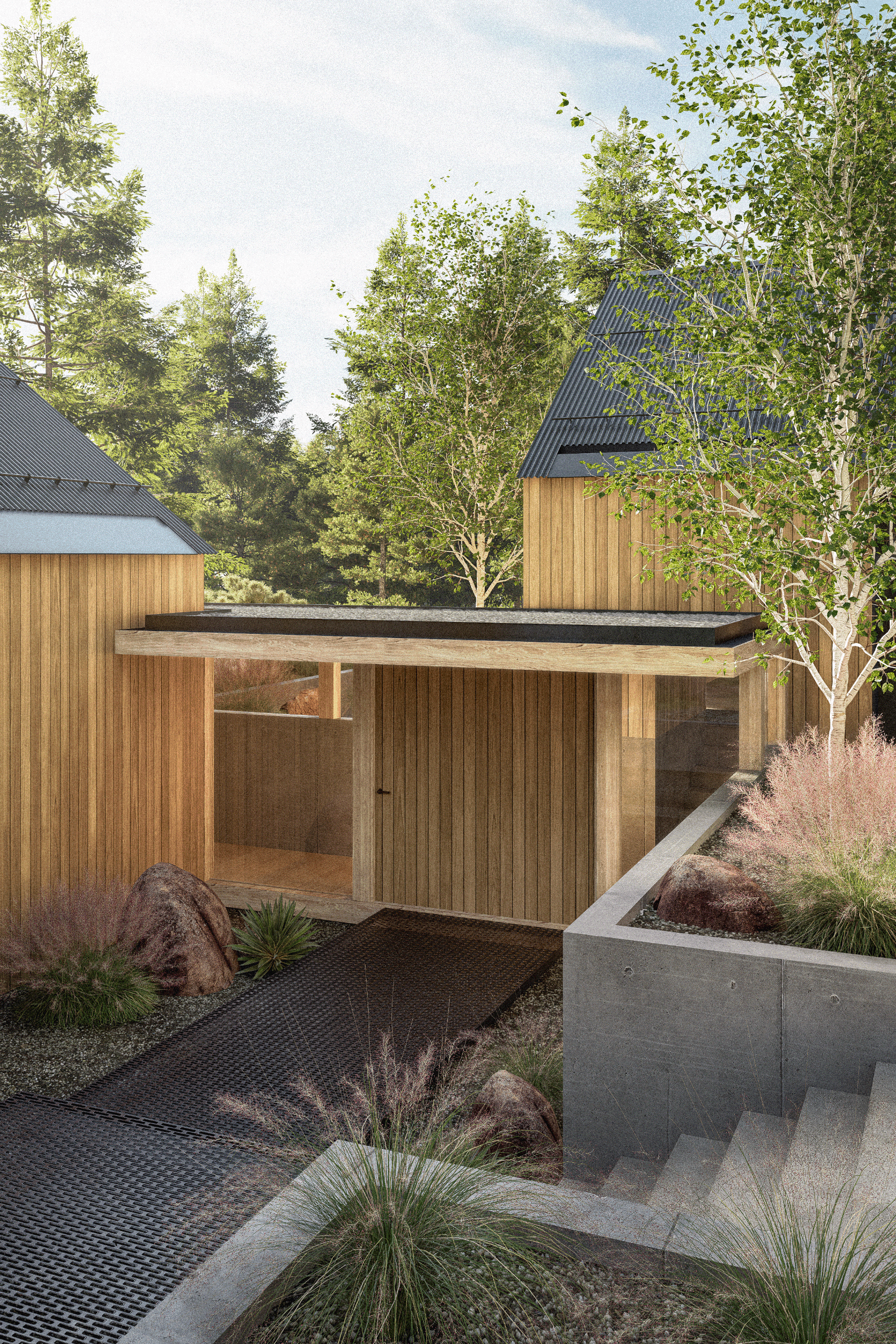
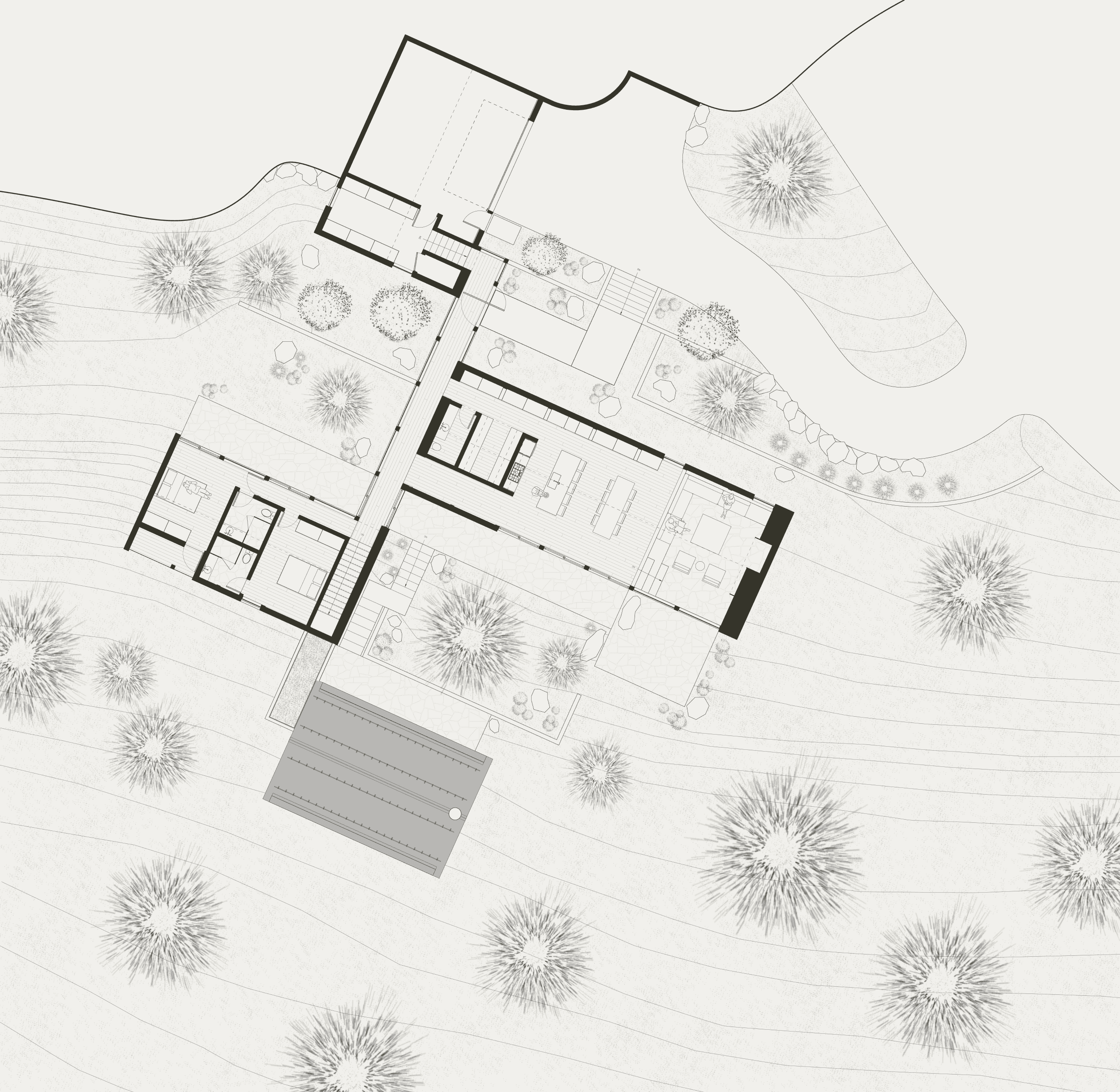
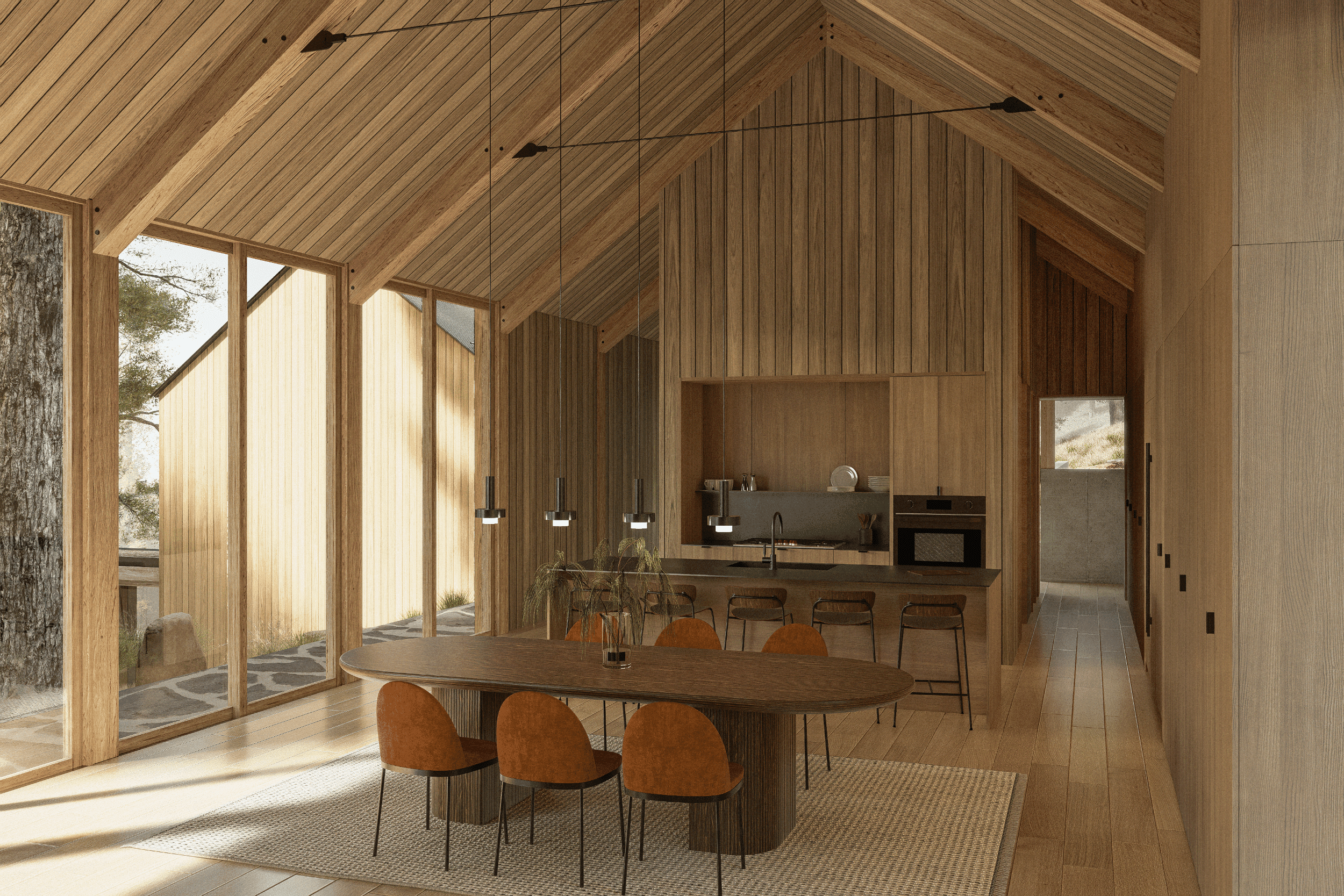
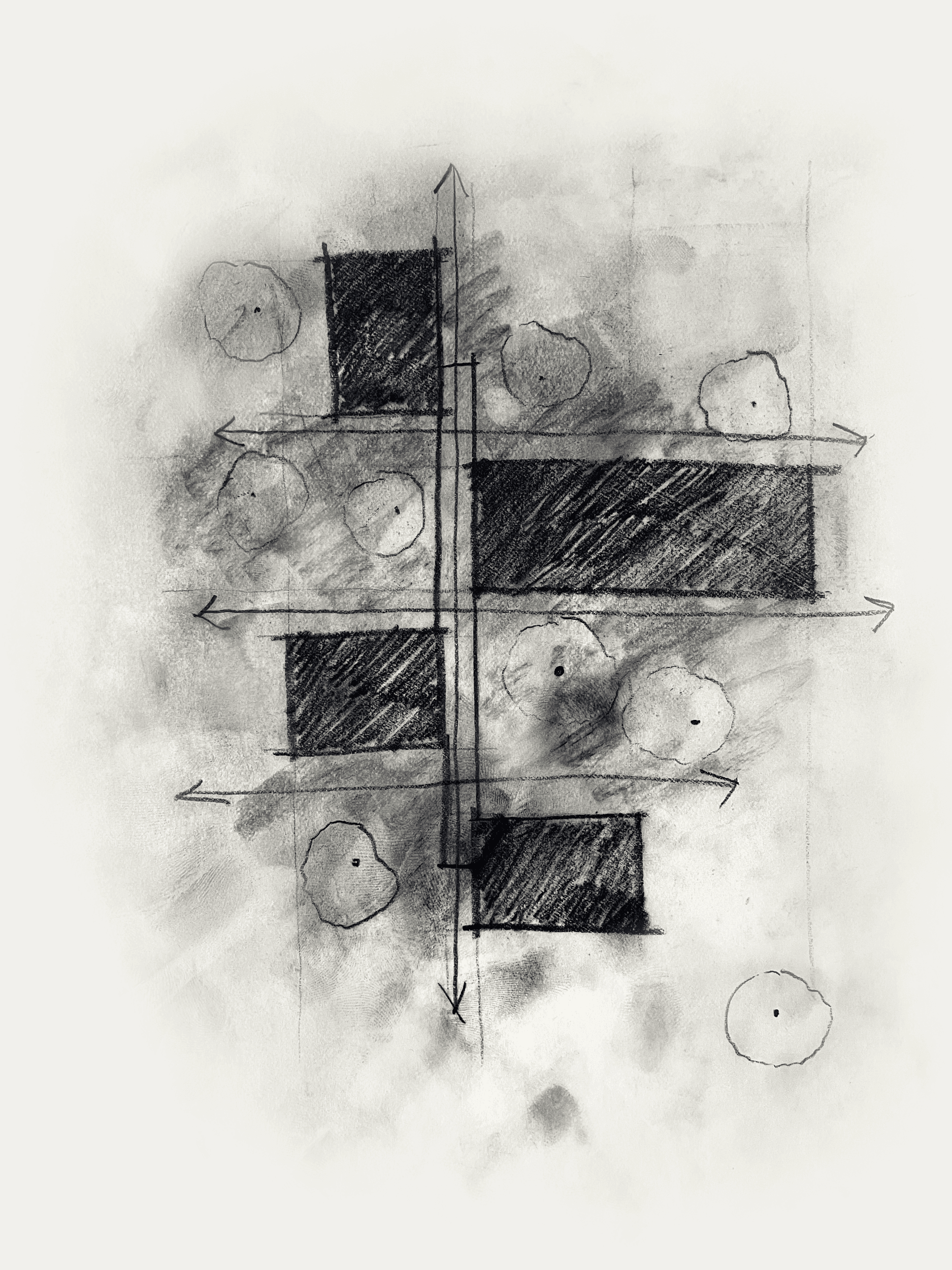
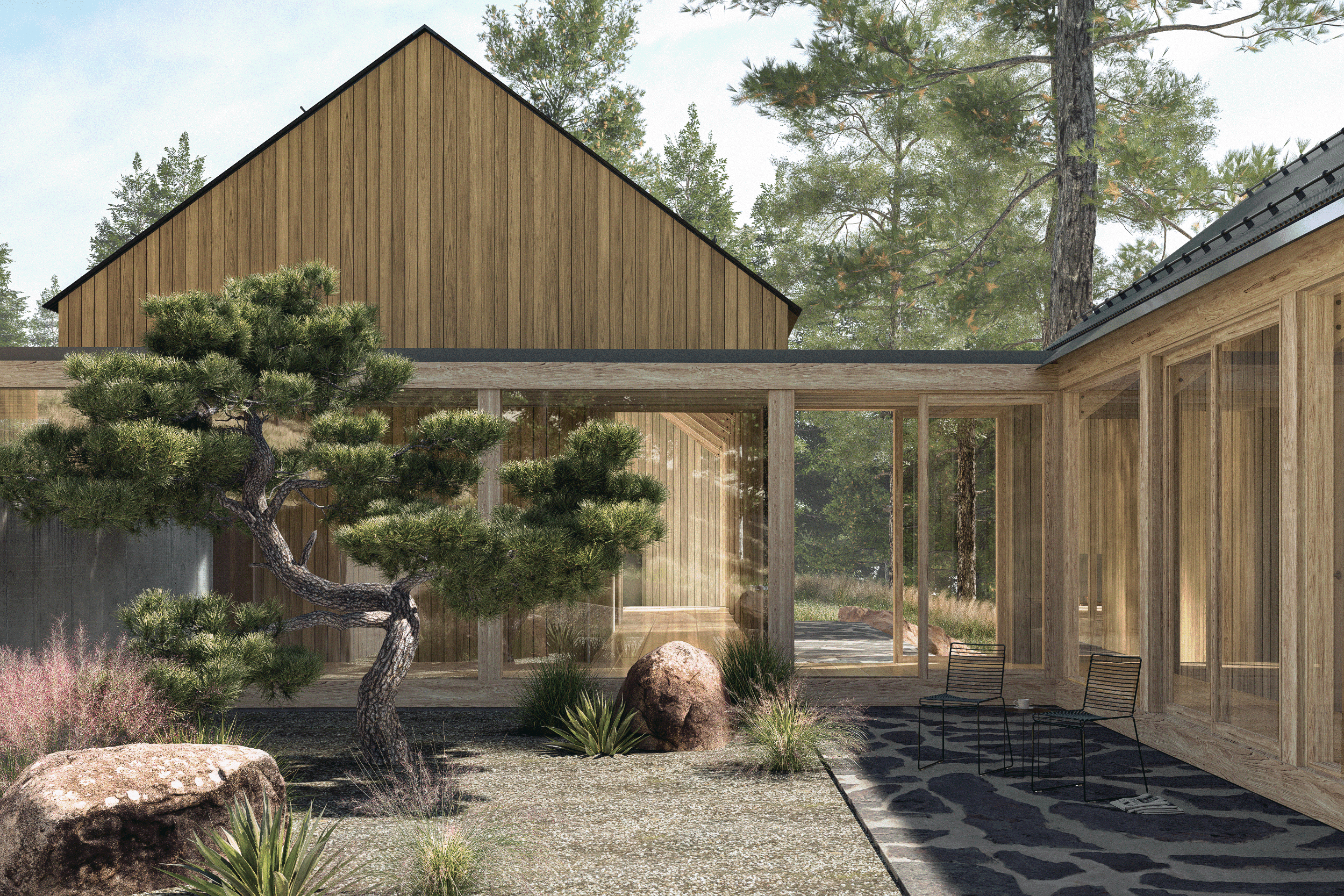
The gabled forms are reminiscent of modest mining buildings from the 1800's found throughout the region. The structures are composed of exposed douglas fir timber frames and clad with wood siding and corrugated metal roofs. Large panes of glass express the repetition of the timber structure and provide a seamless relationship with the intimate outdoor spaces.
The gabled forms are reminiscent of modest mining buildings from the 1800's found throughout the region. The structures are composed of exposed douglas fir timber frames and clad with wood siding and corrugated metal roofs. Large panes of glass express the repetition of the timber structure and provide a seamless relationship with the intimate outdoor spaces.
The gabled forms are reminiscent of modest mining buildings from the 1800's found throughout the region. The structures are composed of exposed douglas fir timber frames and clad with wood siding and corrugated metal roofs. Large panes of glass express the repetition of the timber structure and provide a seamless relationship with the intimate outdoor spaces.
The gabled forms are reminiscent of modest mining buildings from the 1800's found throughout the region. The structures are composed of exposed douglas fir timber frames and clad with wood siding and corrugated metal roofs. Large panes of glass express the repetition of the timber structure and provide a seamless relationship with the intimate outdoor spaces.
The gabled forms are reminiscent of modest mining buildings from the 1800's found throughout the region. The structures are composed of exposed douglas fir timber frames and clad with wood siding and corrugated metal roofs. Large panes of glass express the repetition of the timber structure and provide a seamless relationship with the intimate outdoor spaces.
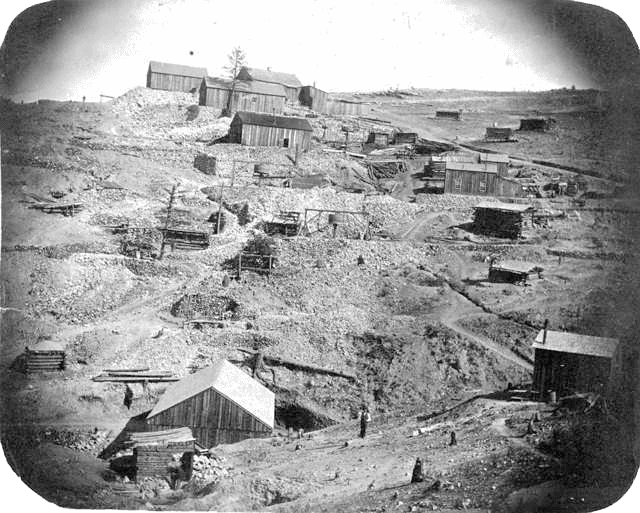
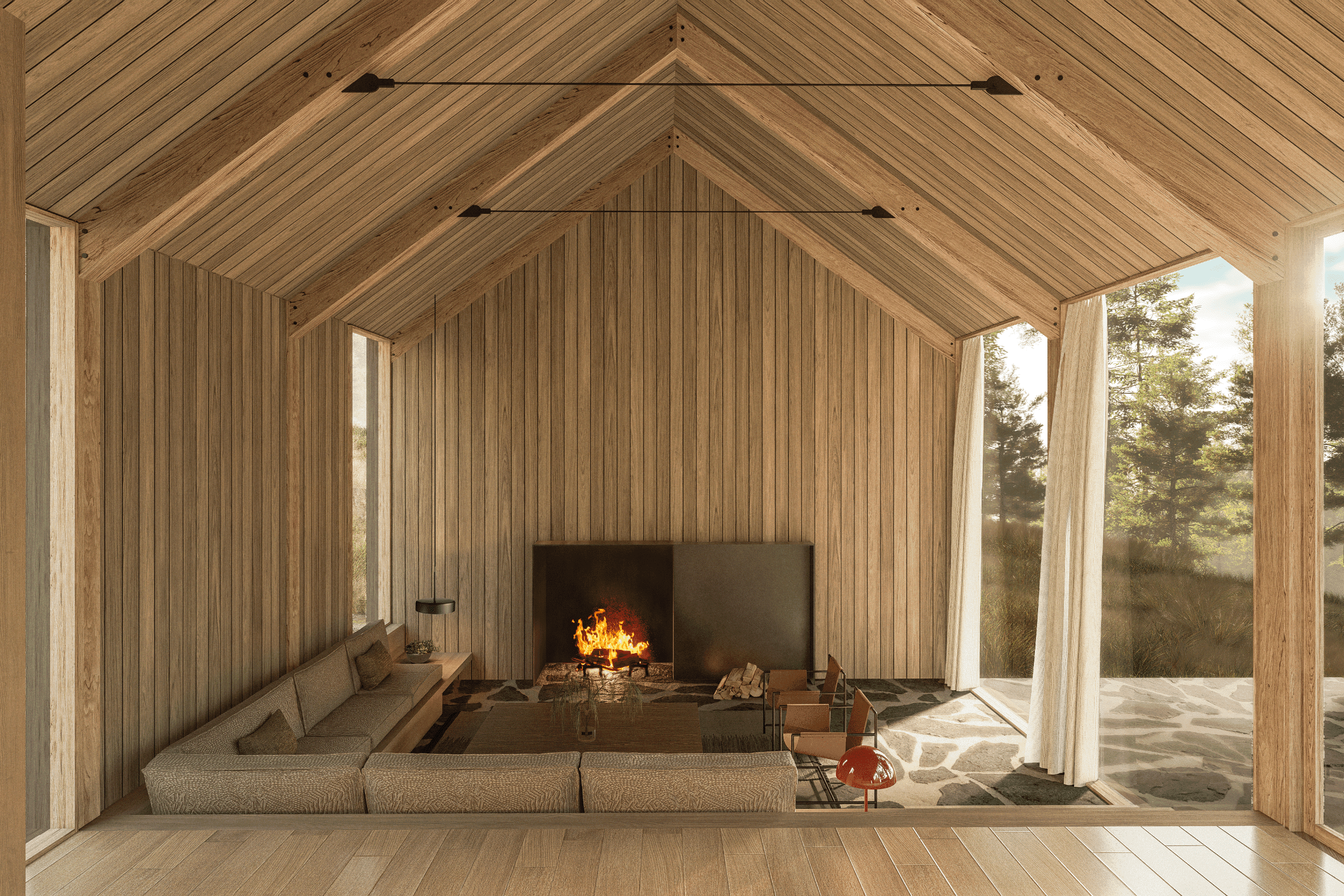
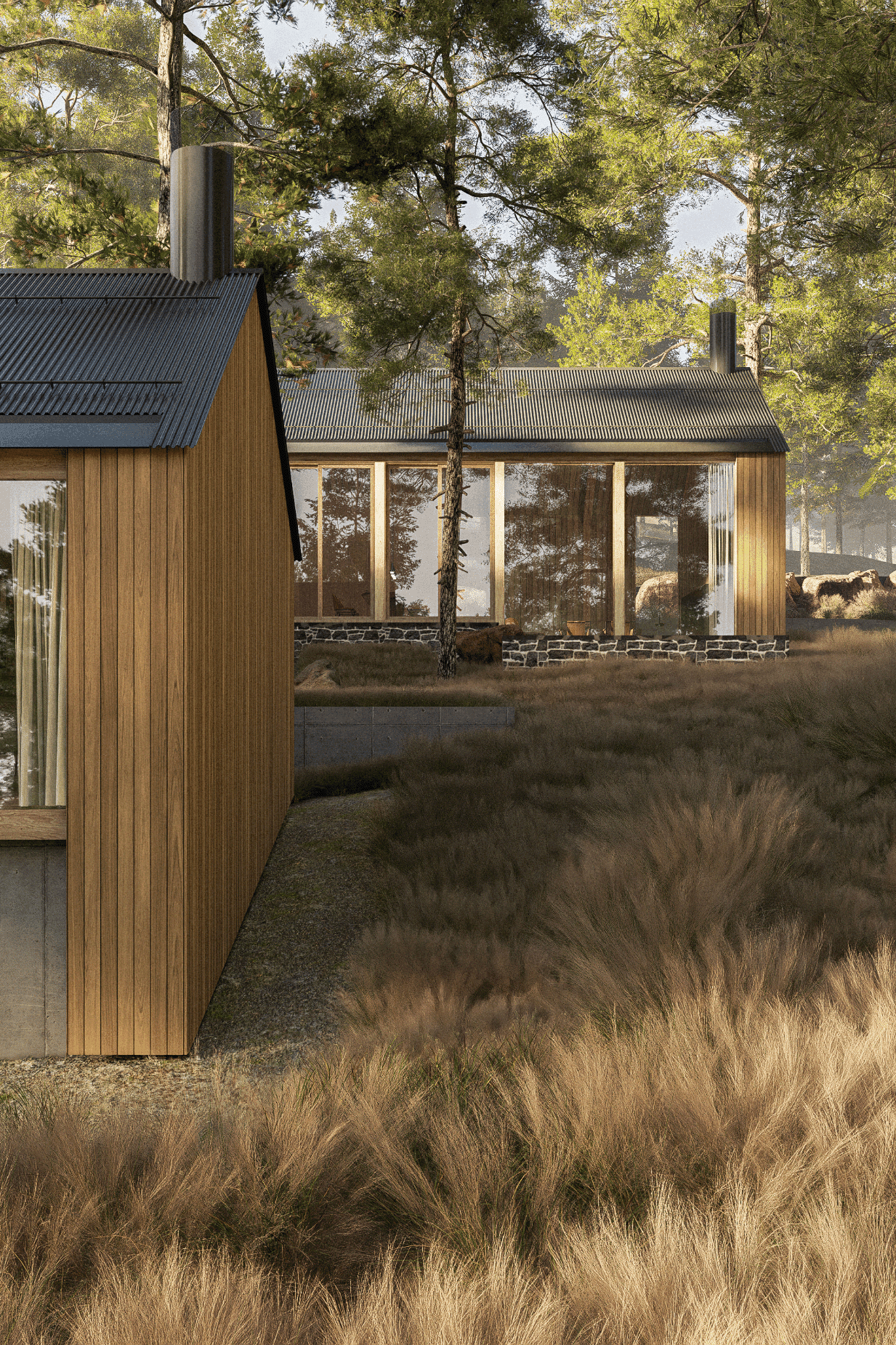
Inside the home, a singular material palate is used to further reinforce the modesty of the forms. The interior spaces are clad in vertical fir planks and oak floors, providing a warm atmosphere to experience the dappled light of the surrounding forest.
Inside the home, a singular material palate is used to further reinforce the modesty of the forms. The interior spaces are clad in vertical fir planks and oak floors, providing a warm atmosphere to experience the dappled light of the surrounding forest.
Inside the home, a singular material palate is used to further reinforce the modesty of the forms. The interior spaces are clad in vertical fir planks and oak floors, providing a warm atmosphere to experience the dappled light of the surrounding forest.
Inside the home, a singular material palate is used to further reinforce the modesty of the forms. The interior spaces are clad in vertical fir planks and oak floors, providing a warm atmosphere to experience the dappled light of the surrounding forest.
Inside the home, a singular material palate is used to further reinforce the modesty of the forms. The interior spaces are clad in vertical fir planks and oak floors, providing a warm atmosphere to experience the dappled light of the surrounding forest.
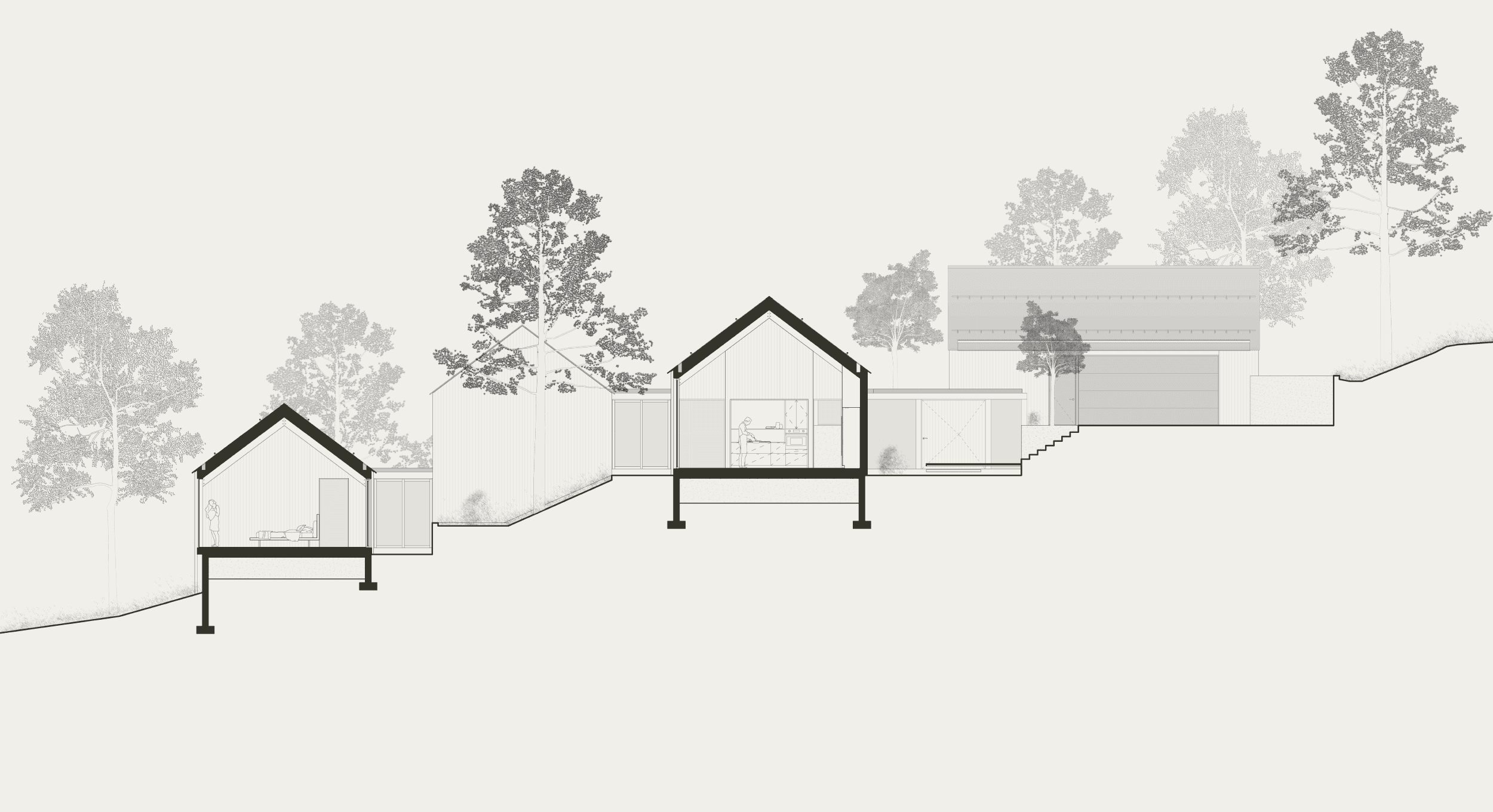
This is an available speculative home. Reach out to complete it with us, or to develop another custom design in Canyon Pines.
Meet the builder - Gruber Custom Homes
Learn more about Canyon Pines
