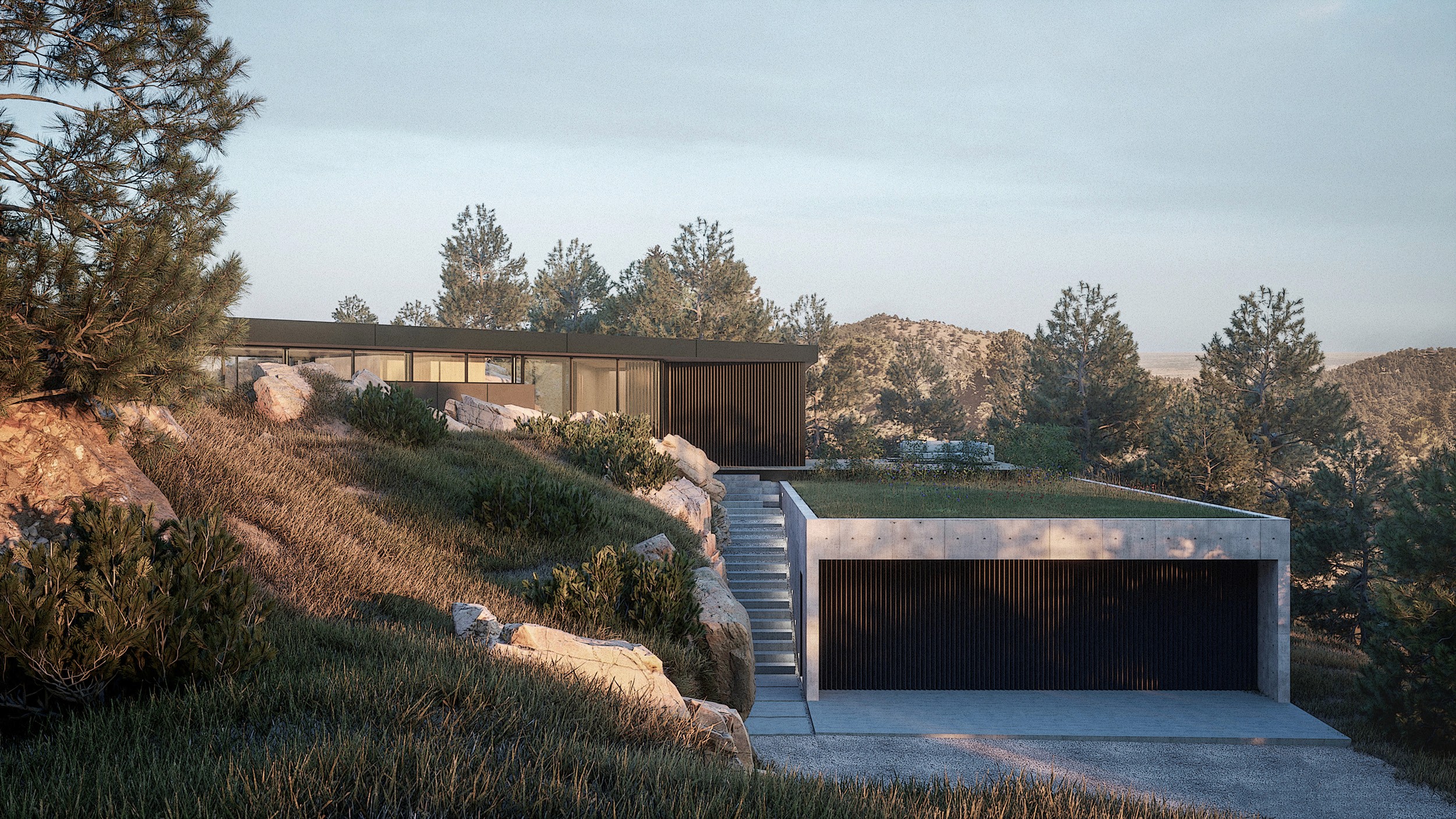Outcrop House
Northern Colorado In Progress
The Outcrop House purposefully grows through an existing notch in a rocky spine of the Northern Colorado foothills.
The Outcrop House purposefully grows through an existing notch in a rocky spine of the Northern Colorado foothills.
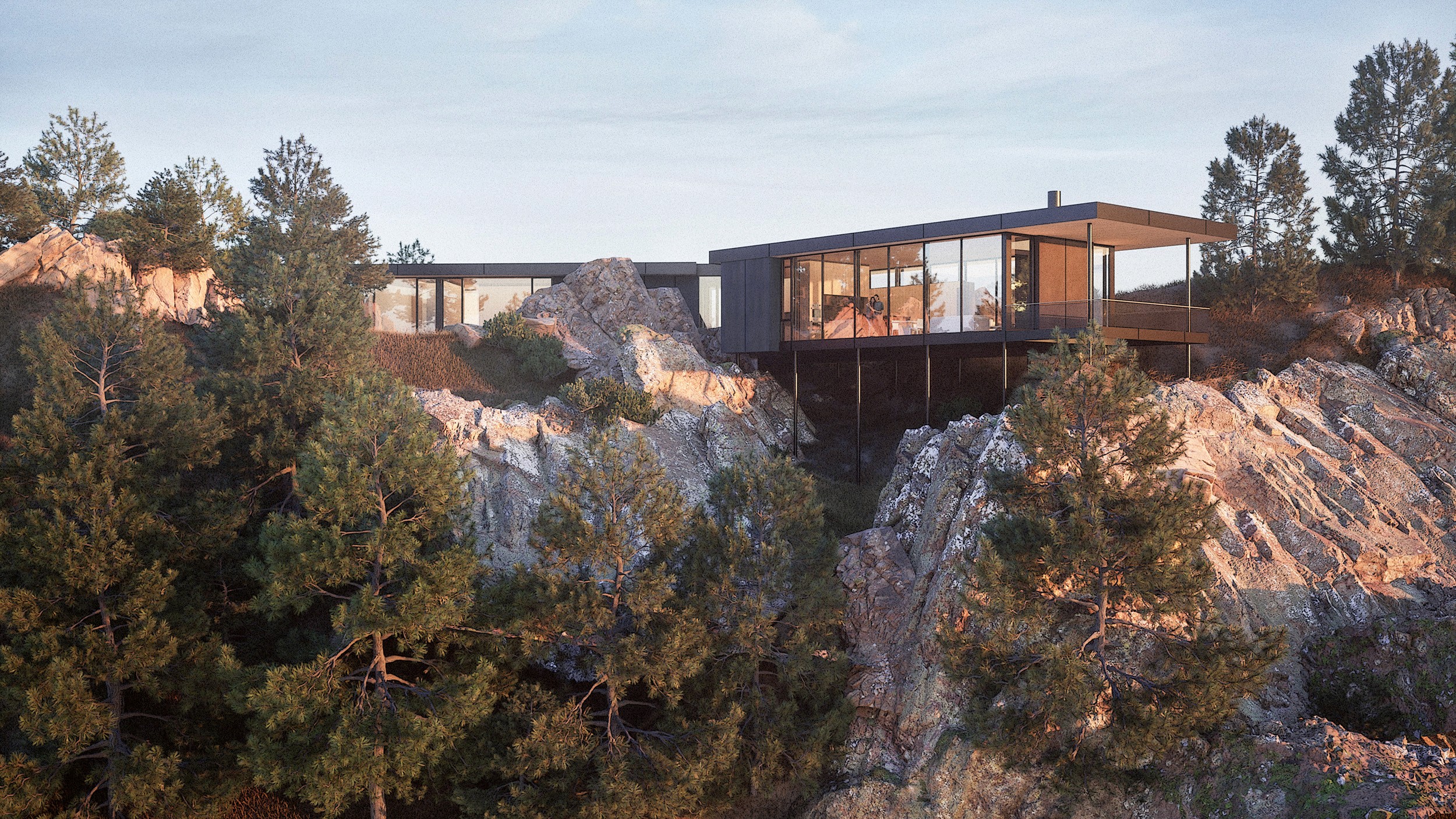
The Outcrop House purposefully grows through an existing notch in a rocky spine of the Northern Colorado foothills.
The Outcrop House purposefully grows through an existing notch in a rocky spine of the Northern Colorado foothills.
Outcrop House
Northern Colorado In Progress

Northern Colorado In Progress
The Outcrop House purposefully grows through an existing notch in a rocky spine of the Northern Colorado foothills.
Outcrop House

Outcrop House
Northern Colorado In Progress
The Outcrop House purposefully grows through an existing notch in a rocky spine of the Northern Colorado foothills.
The Outcrop House purposefully grows through an existing notch in a rocky spine of the Northern Colorado foothills.

The Outcrop House purposefully grows through an existing notch in a rocky spine of the Northern Colorado foothills.
The Outcrop House purposefully grows through an existing notch in a rocky spine of the Northern Colorado foothills.
Outcrop House
Northern Colorado In Progress

A ridgeline divides the landscape into two contrasting environments. The east, sheltered from the harsh western winds, is made up of sun soaked meadows and provides views over the endless horizontal expanse of the eastern plains. The west is a dramatic, cliff ridden, vertical landscape with expansive views of the wind swept Continental Divide. The Outcrop House bridges between these two worlds.
A ridgeline divides the landscape into two contrasting environments. The east, sheltered from the harsh western winds, is made up of sun soaked meadows and provides views over the endless horizontal expanse of the eastern plains. The west is a dramatic, cliff ridden, vertical landscape with expansive views of the wind swept Continental Divide. The Outcrop House bridges between these two worlds.
A ridgeline divides the landscape into two contrasting environments. The east, sheltered from the harsh western winds, is made up of sun soaked meadows and provides views over the endless horizontal expanse of the eastern plains. The west is a dramatic, cliff ridden, vertical landscape with expansive views of the wind swept Continental Divide. The Outcrop House bridges between these two worlds.
A ridgeline divides the landscape into two contrasting environments. The east, sheltered from the harsh western winds, is made up of sun soaked meadows and provides views over the endless horizontal expanse of the eastern plains. The west is a dramatic, cliff ridden, vertical landscape with expansive views of the wind swept Continental Divide. The Outcrop House bridges between these two worlds.
A ridgeline divides the landscape into two contrasting environments. The east, sheltered from the harsh western winds, is made up of sun soaked meadows and provides views over the endless horizontal expanse of the eastern plains. The west is a dramatic, cliff ridden, vertical landscape with expansive views of the wind swept Continental Divide. The Outcrop House bridges between these two worlds.
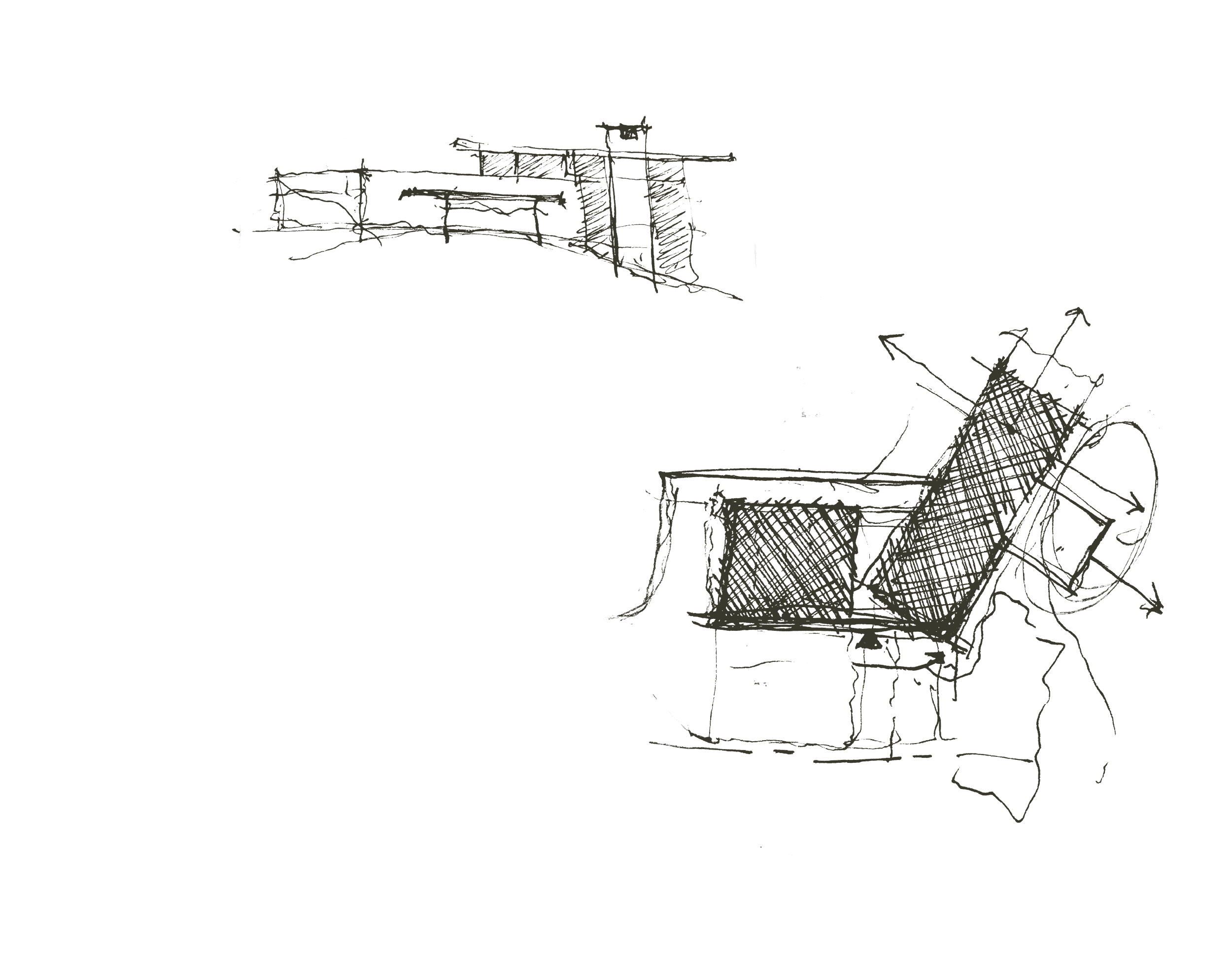
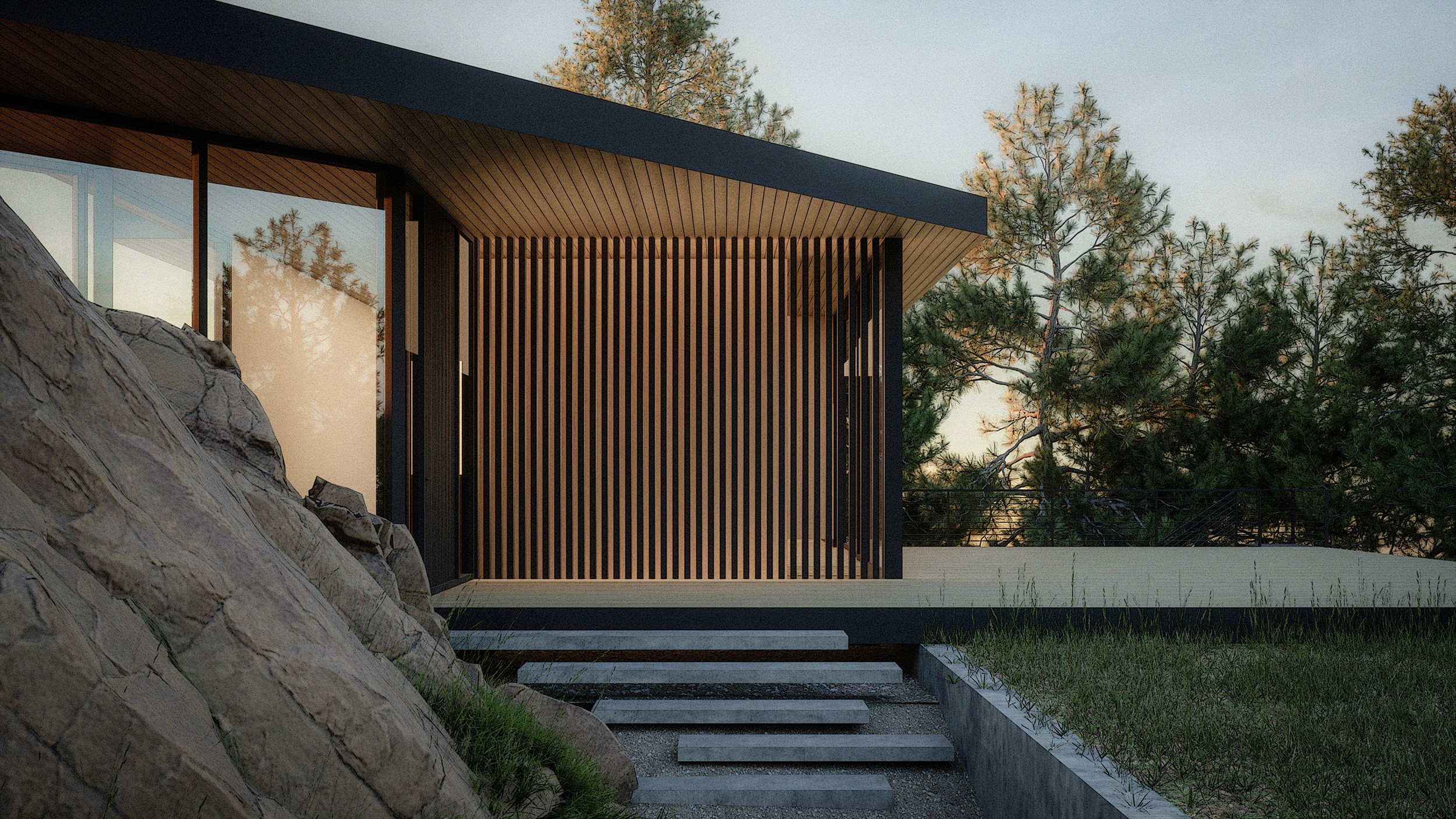
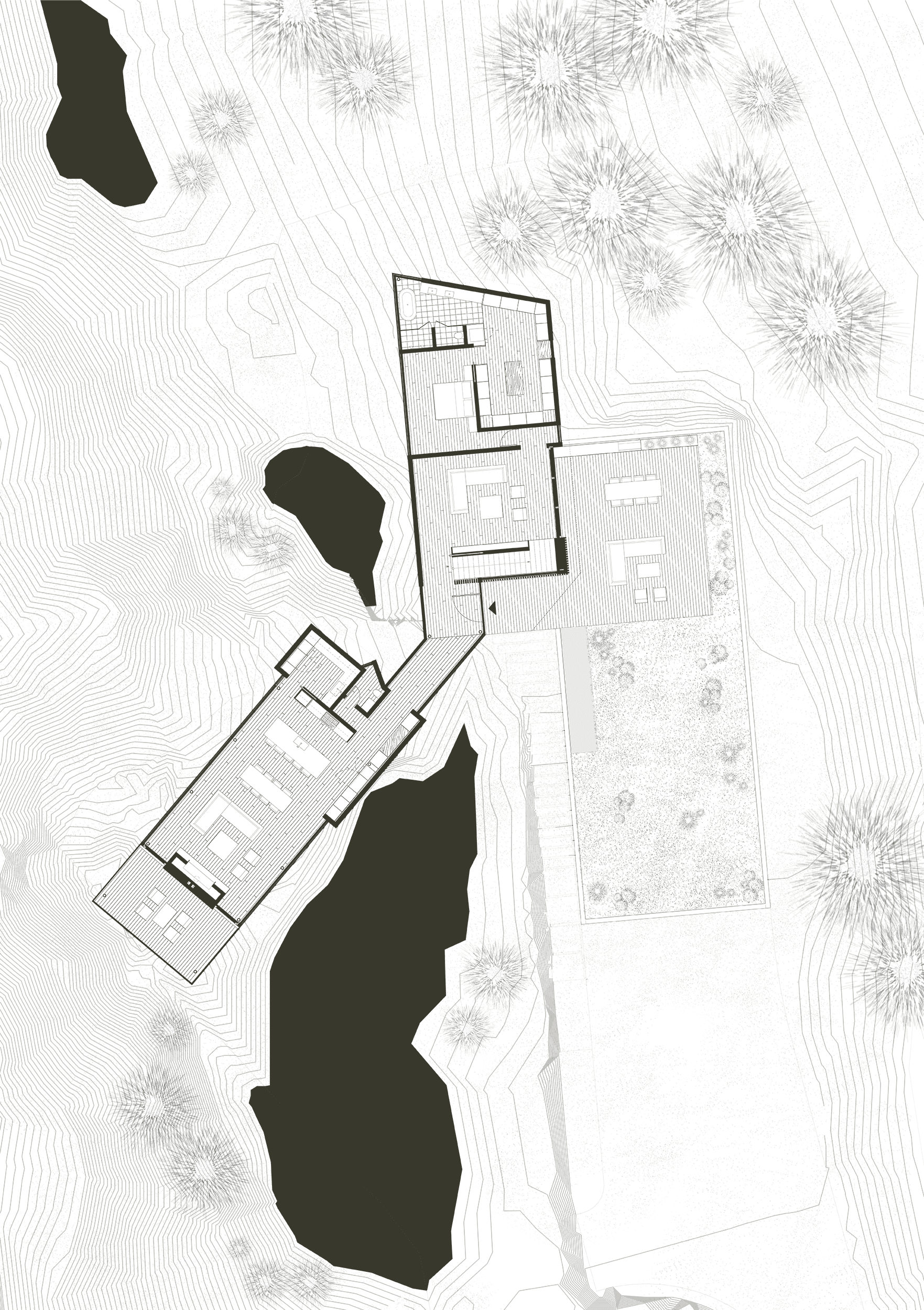

The home is divided into two wings. The lower level wing, made of concrete, is sunken into the eastern hillside and creates a large roof garden for the main level. The steel wing, floating above the landscape, is bent through a notch in the ridge and traverses between both sides of the mountain. The profile is kept low, hunkered to the rocks, allowing the ridge to conceal the form of the structure and remain dominant in the landscape.
The home is divided into two wings. The lower level wing, made of concrete, is sunken into the eastern hillside and creates a large roof garden for the main level. The steel wing, floating above the landscape, is bent through a notch in the ridge and traverses between both sides of the mountain. The profile is kept low, hunkered to the rocks, allowing the ridge to conceal the form of the structure and remain dominant in the landscape.
The home is divided into two wings. The lower level wing, made of concrete, is sunken into the eastern hillside and creates a large roof garden for the main level. The steel wing, floating above the landscape, is bent through a notch in the ridge and traverses between both sides of the mountain. The profile is kept low, hunkered to the rocks, allowing the ridge to conceal the form of the structure and remain dominant in the landscape.
The home is divided into two wings. The lower level wing, made of concrete, is sunken into the eastern hillside and creates a large roof garden for the main level. The steel wing, floating above the landscape, is bent through a notch in the ridge and traverses between both sides of the mountain. The profile is kept low, hunkered to the rocks, allowing the ridge to conceal the form of the structure and remain dominant in the landscape.
The home is divided into two wings. The lower level wing, made of concrete, is sunken into the eastern hillside and creates a large roof garden for the main level. The steel wing, floating above the landscape, is bent through a notch in the ridge and traverses between both sides of the mountain. The profile is kept low, hunkered to the rocks, allowing the ridge to conceal the form of the structure and remain dominant in the landscape.
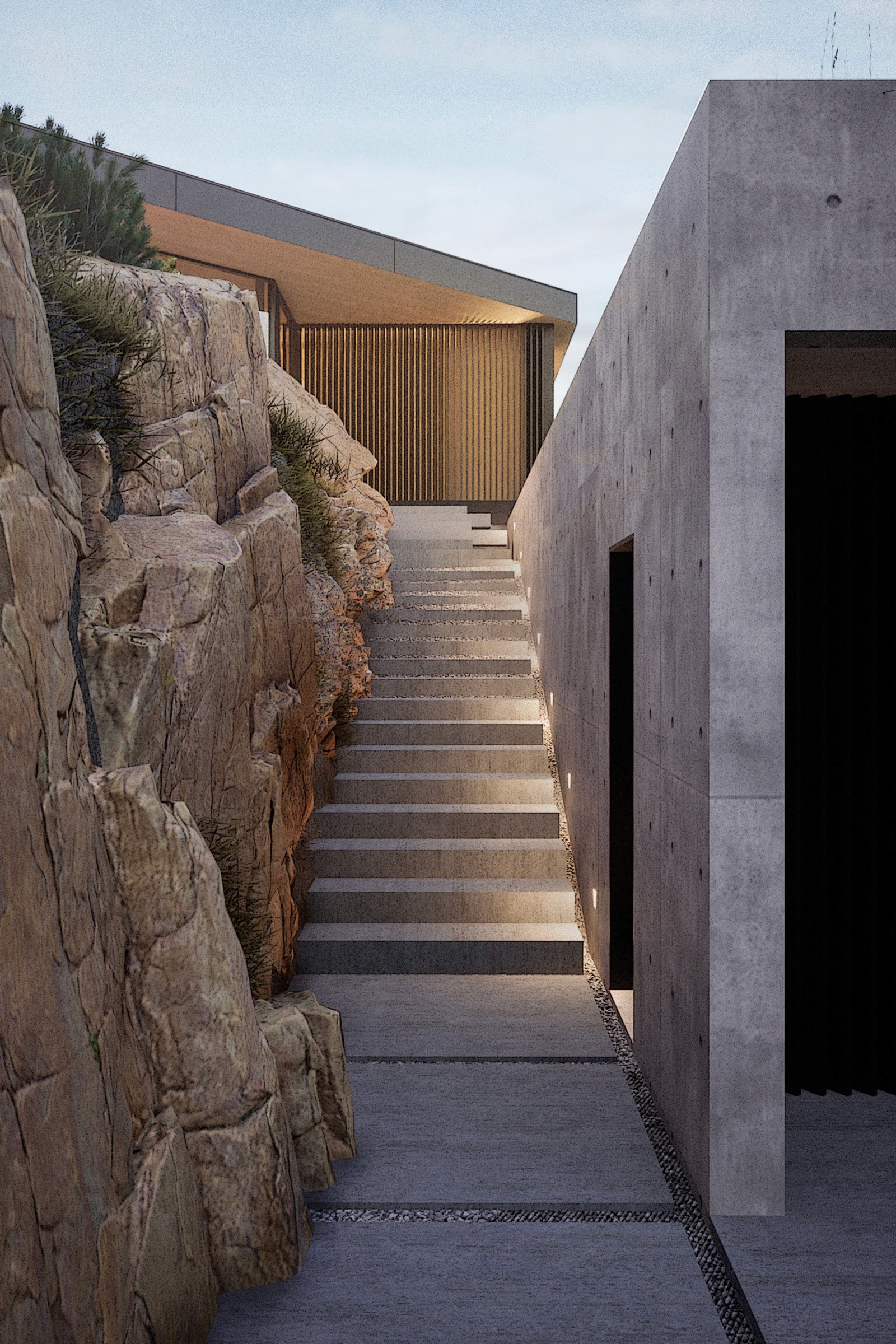
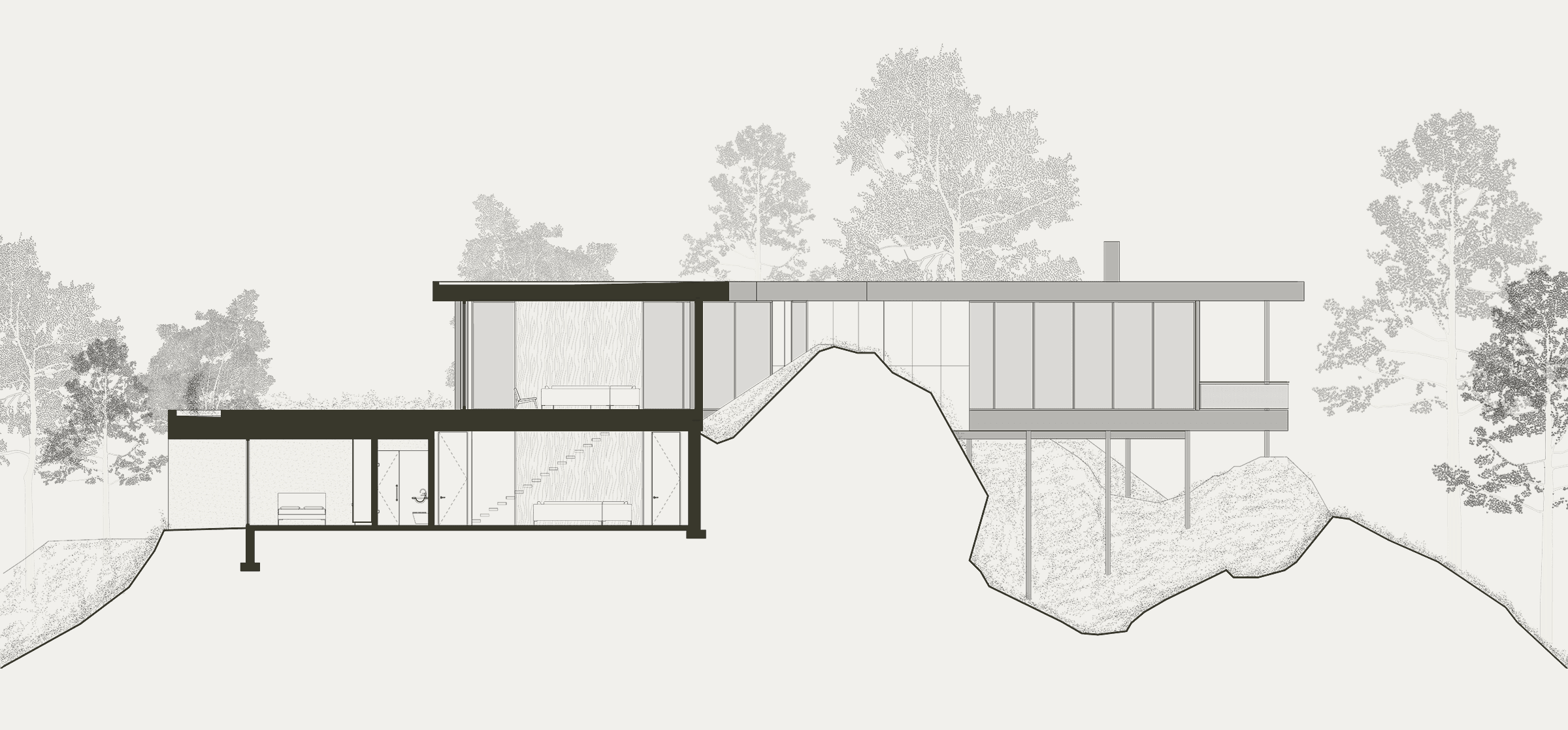
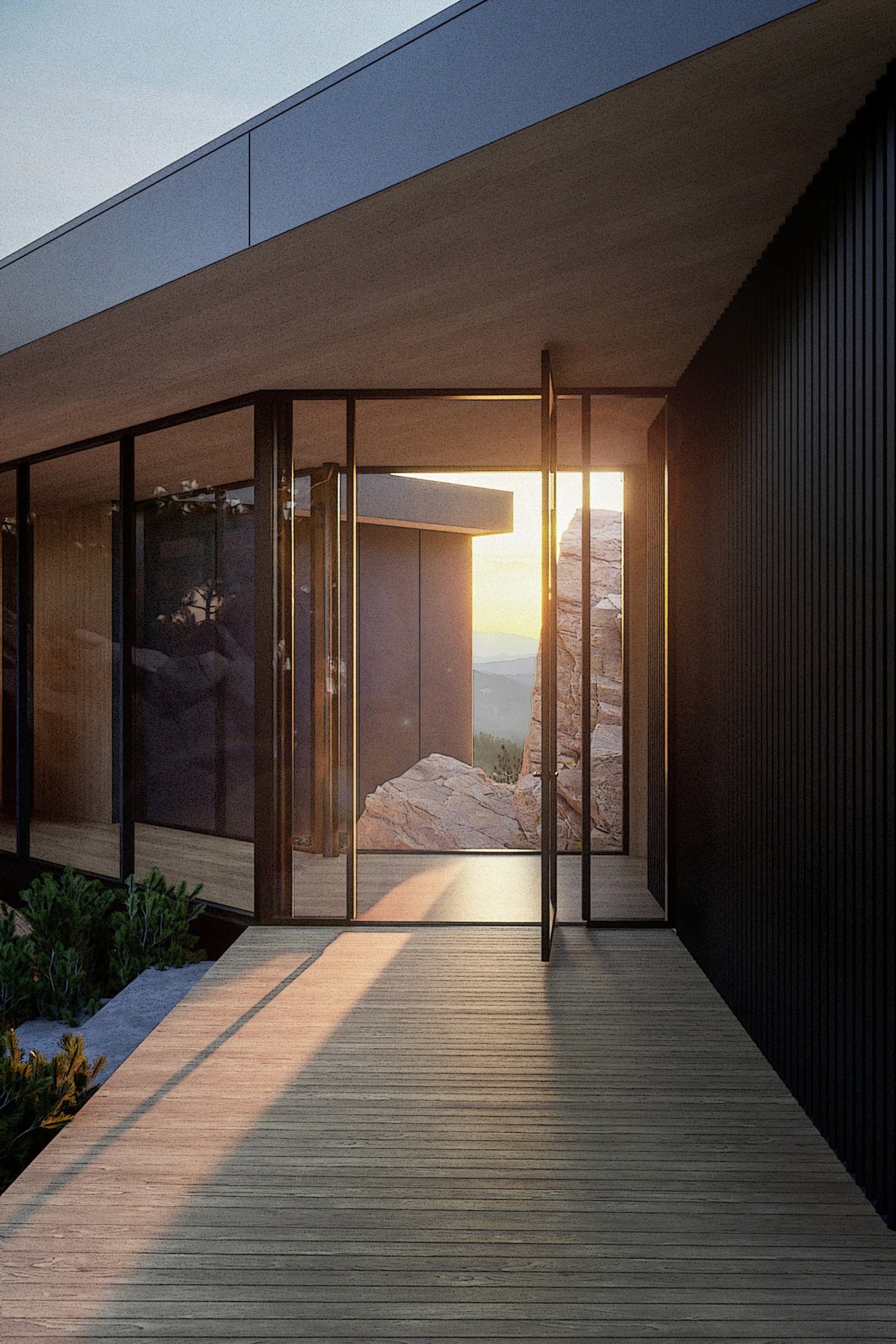
Entry is achieved through a slot between the rock ridge and concrete base. Climbing up the stairs from the partially subterranean canyon, you leave grade and step up onto the floating main level structure. From here, the experience is defined as you weave through the outcroppings of the ridge, revealing views of snow covered peaks to the West and the plains to the East.
Entry is achieved through a slot between the rock ridge and concrete base. Climbing up the stairs from the partially subterranean canyon, you leave grade and step up onto the floating main level structure. From here, the experience is defined as you weave through the outcroppings of the ridge, revealing views of snow covered peaks to the West and the plains to the East.
Entry is achieved through a slot between the rock ridge and concrete base. Climbing up the stairs from the partially subterranean canyon, you leave grade and step up onto the floating main level structure. From here, the experience is defined as you weave through the outcroppings of the ridge, revealing views of snow covered peaks to the West and the plains to the East.
Entry is achieved through a slot between the rock ridge and concrete base. Climbing up the stairs from the partially subterranean canyon, you leave grade and step up onto the floating main level structure. From here, the experience is defined as you weave through the outcroppings of the ridge, revealing views of snow covered peaks to the West and the plains to the East.
Entry is achieved through a slot between the rock ridge and concrete base. Climbing up the stairs from the partially subterranean canyon, you leave grade and step up onto the floating main level structure. From here, the experience is defined as you weave through the outcroppings of the ridge, revealing views of snow covered peaks to the West and the plains to the East.
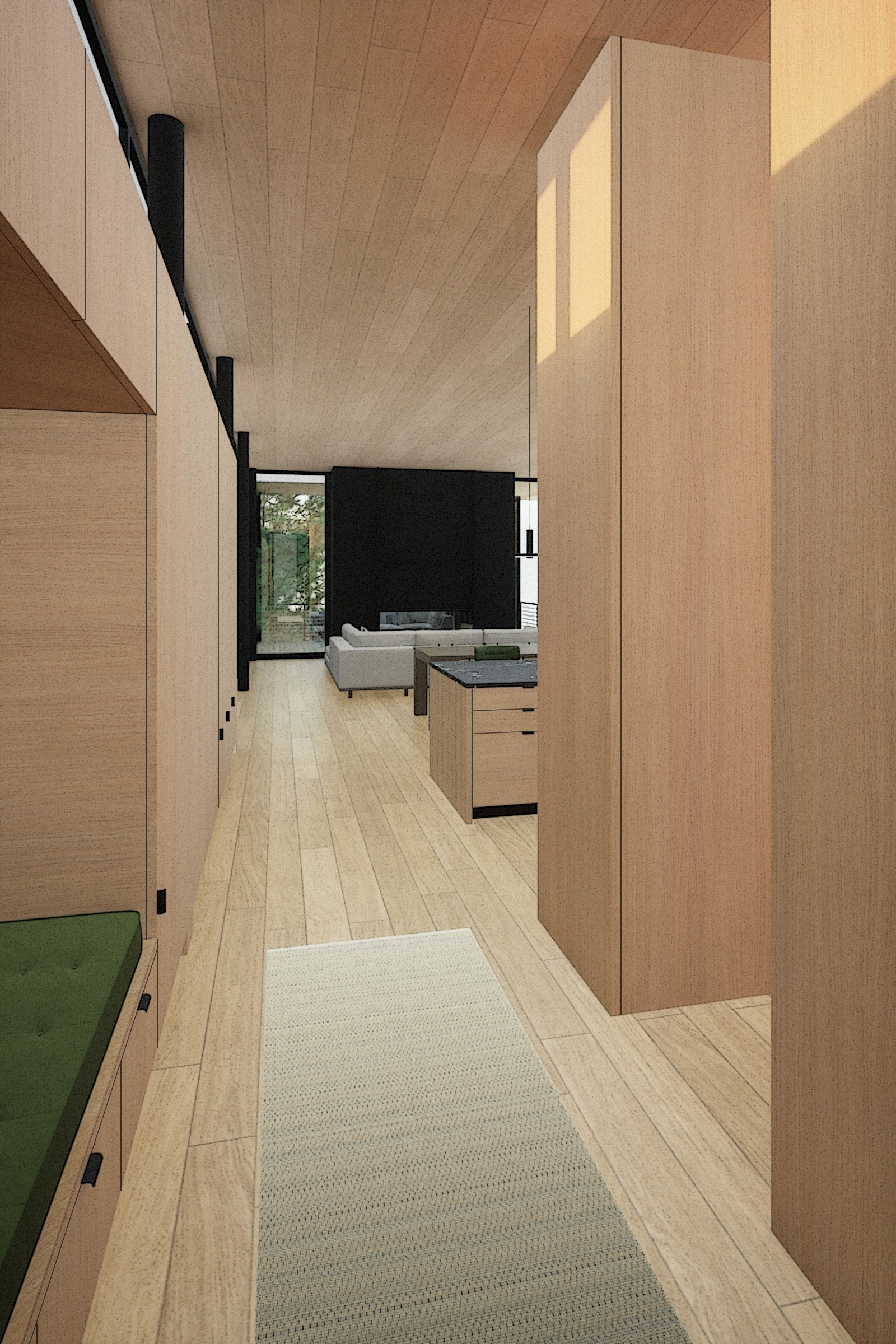
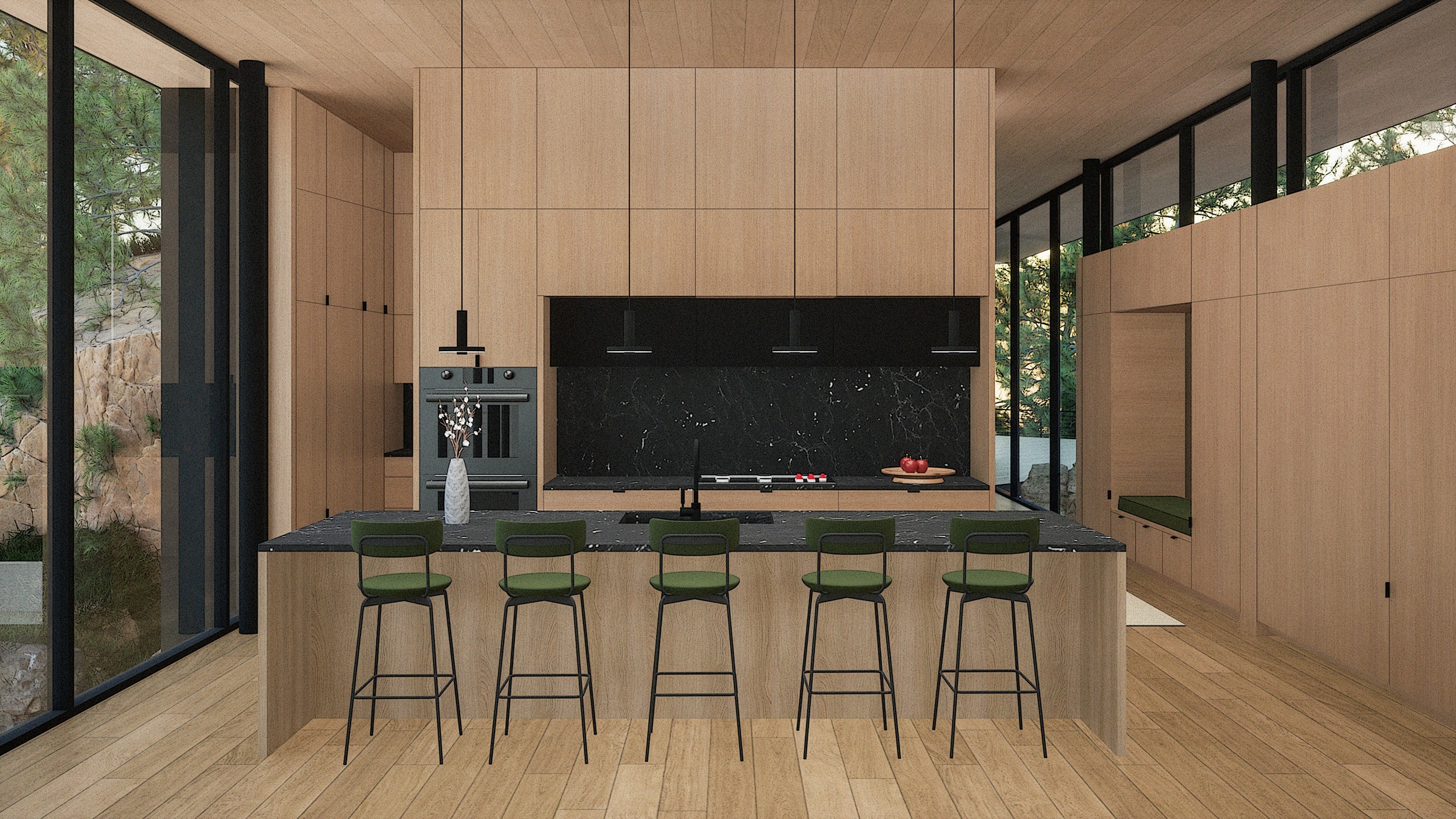
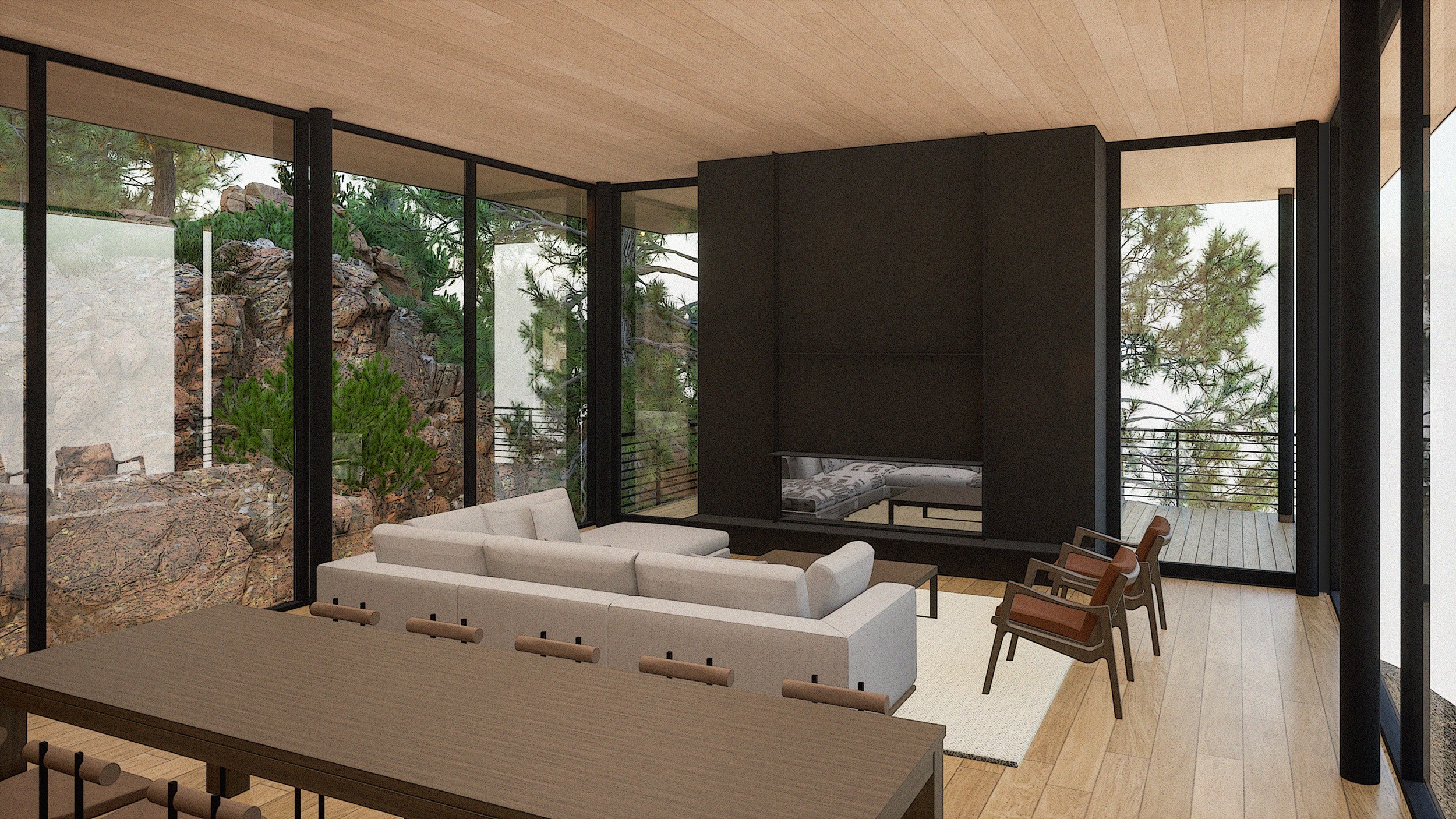
The profile is kept low, hunkered to the rocks, allowing the ridge to conceal the form of the structure and remain dominant in the landscape.
